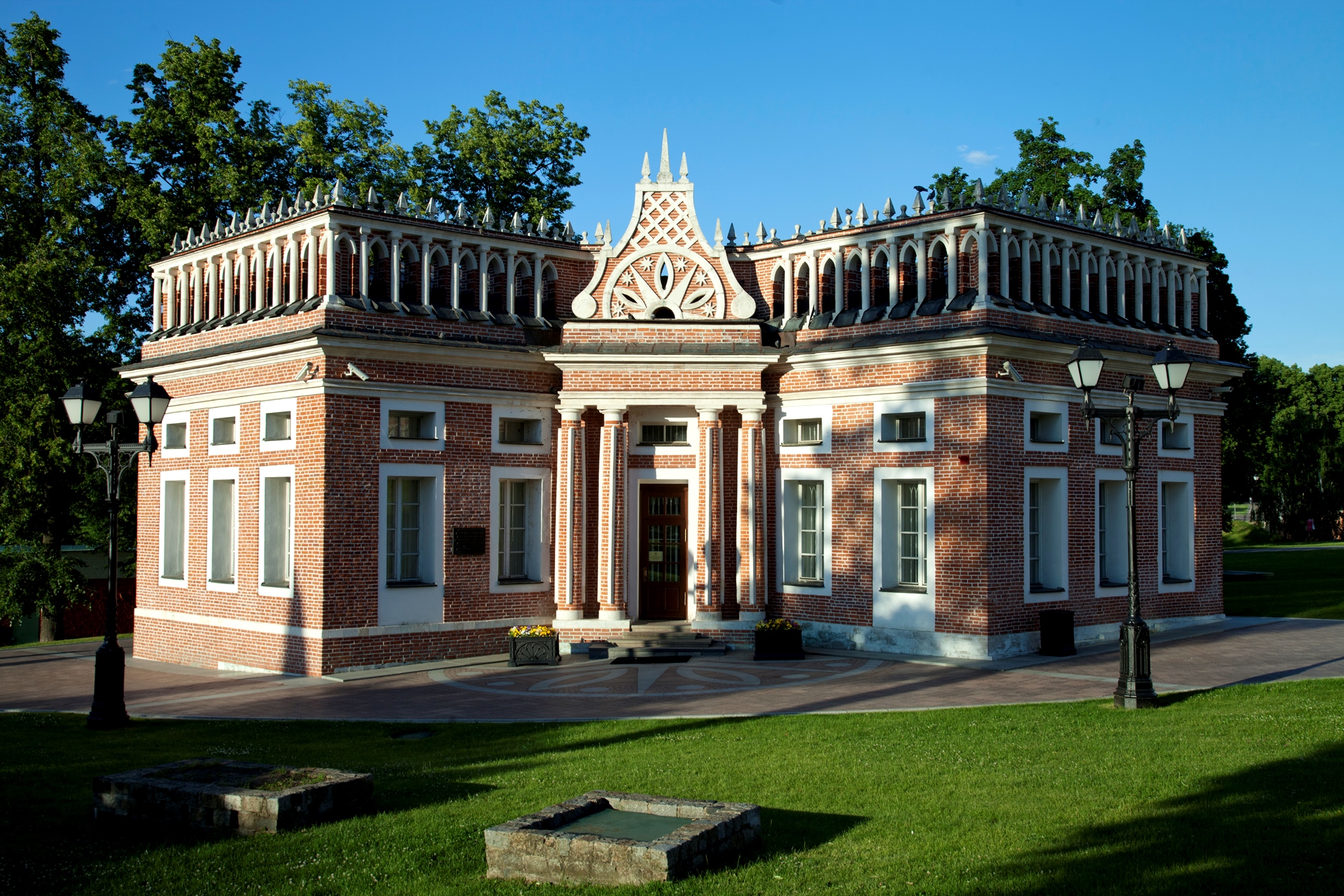First Cavalry Building
The small one-story pavilion designed by architect Vasily Bazhenov was built in 1784/85 at the edge of the Bolshoi ravine. In his drawings, the architect named this building and the one next to it (Second Cavalry Building) “small houses.” According to the original General Plan one of the buildings was designated as a “house for waiters.” The second one was called “unknown house” (i.e., without a specific function).
First Cavalry is an L-shaped building with three rooms connected into a suite: a central one in the corner and two adjoining rooms on the side.
After the death of Catherine II in 1796 the construction stopped. From the beginning of the 19th century Tsaritsyno became a trendy spot for walks in the countryside. Some palace buildings were converted into coffee houses and hotels. However, the First Cavalry building was not used and gradually became dilapidated.
In 1870s Tsaritsyno became a prestigious place for country houses (dachas). First Cavalry building was rented out to wealthy bureaucrats and merchants for summer vacations. 1902 records show changes in the building appearance and interior. The building got a third story, two wooden terraces, two staircases, a fireplace and a Russian oven.
In 1918 the Tsaritsyno settlement was renamed Lenino. In the spring of 1921 Lenino’s Council of Workers and Peasants Deputies was housed in the First Cavalry building, which was as a result renamed Dom Sovetov (House of Soviets).
In 1922-1932 an orphanage for children from the Volga region, affected by famine, moved into the building. In 1932 the building was rebuilt again for the Executive Committee of the Leninsky District Council. The flowerbed at the entrance was destroyed to make space for Vladmir Lenin monument. From the 1960s the First Cavalry building was occupied by the children’s musical school.
In December 1988 the school moved. The architectural workshop of the Mosproekt-2 Institute prepared a restoration project. In the mid-1990s employees of the Polish restoration company carried out large-scale restoration works. Two extra stories were disassembled and the original layout was restored. Plaster was removed from red-brick walls. The white stone pediment and lace parapet were reconstructed. Since 1995, the administration of Tsaritsyno Museum is located in the building.

